- Office:
3919 Baronne Street, New Orleans, LA 70115 - Phone:
504.312.3566 - Email:
inquiry@swrnola.com
We believe an educated client is an empowered client, one who works as a partner in their home's preservation. We've gathered some resources to help you in your decision-making process.
Historic Preservation is the “umbrella term” that presides over the theory and practice of preserving, conserving, and protecting historic buildings, objects, and landscapes.
Preservation encompasses four separate treatments that best describe what type of approach is used to preserve those places/items. These treatments are defined by the Secretary of Interior Standards as:
Restoration: the act or process of accurately depicting the form, features, and character of a property as it appeared at a particular period of time. This can include the removal of features added after the period of interest.
Conservation: keeping or maintaining a place/object in a safe or sound state in such a way as to prevent destruction, neglect, or exploitation without altering any character-defining elements regardless of the time period of authenticity.
Rehabilitation: the process of making a building usable again while preserving those portions or features of the property that are historically and culturally significant.
Reconstruction: the act or process of depicting by means of new construction, the form, features, and detailing of a non-surviving landscape, building, structure, or object for the purpose of replicating its appearance at a specific period of time and in its historic location.
At Staub Window Restorations, we deal with all treatments of Preservation which often overlap with one another. When it comes to our most sought-after expertise, our primary focuses tend to be on Restoration, Conservation, and Reconstruction.
We pride ourselves not only on our carpentry skills, custom millwork and problem-solving skills, but also on our experience as Preservation Professionals. All of our work is formed from the regulations of the Secretary of Interior’s Standards for the Treatment of Historic Properties, as well as The Window Preservation Standards Collaborative. These act as guidelines in creating a formalized doctrine behind how preservationists behave in their trade. 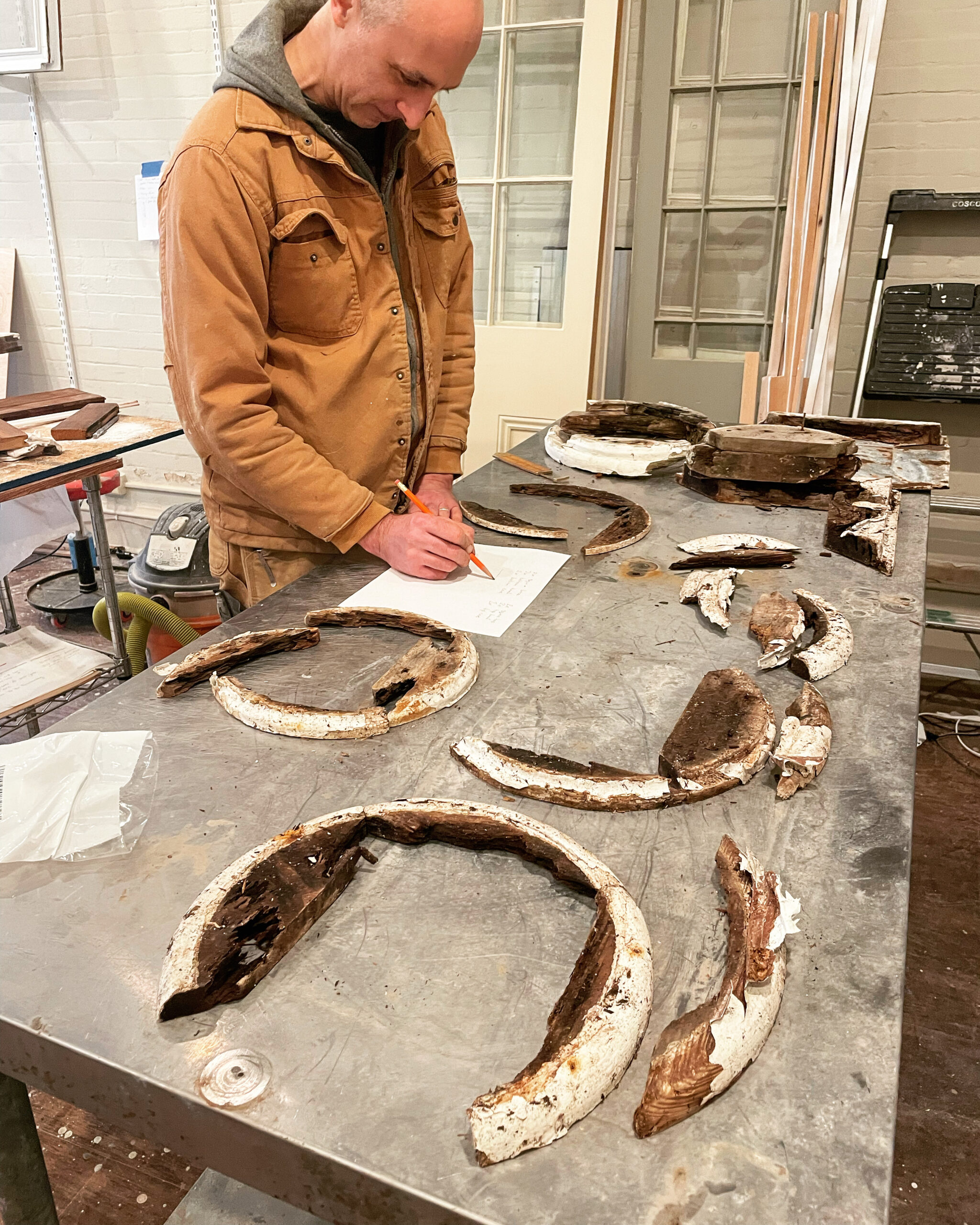
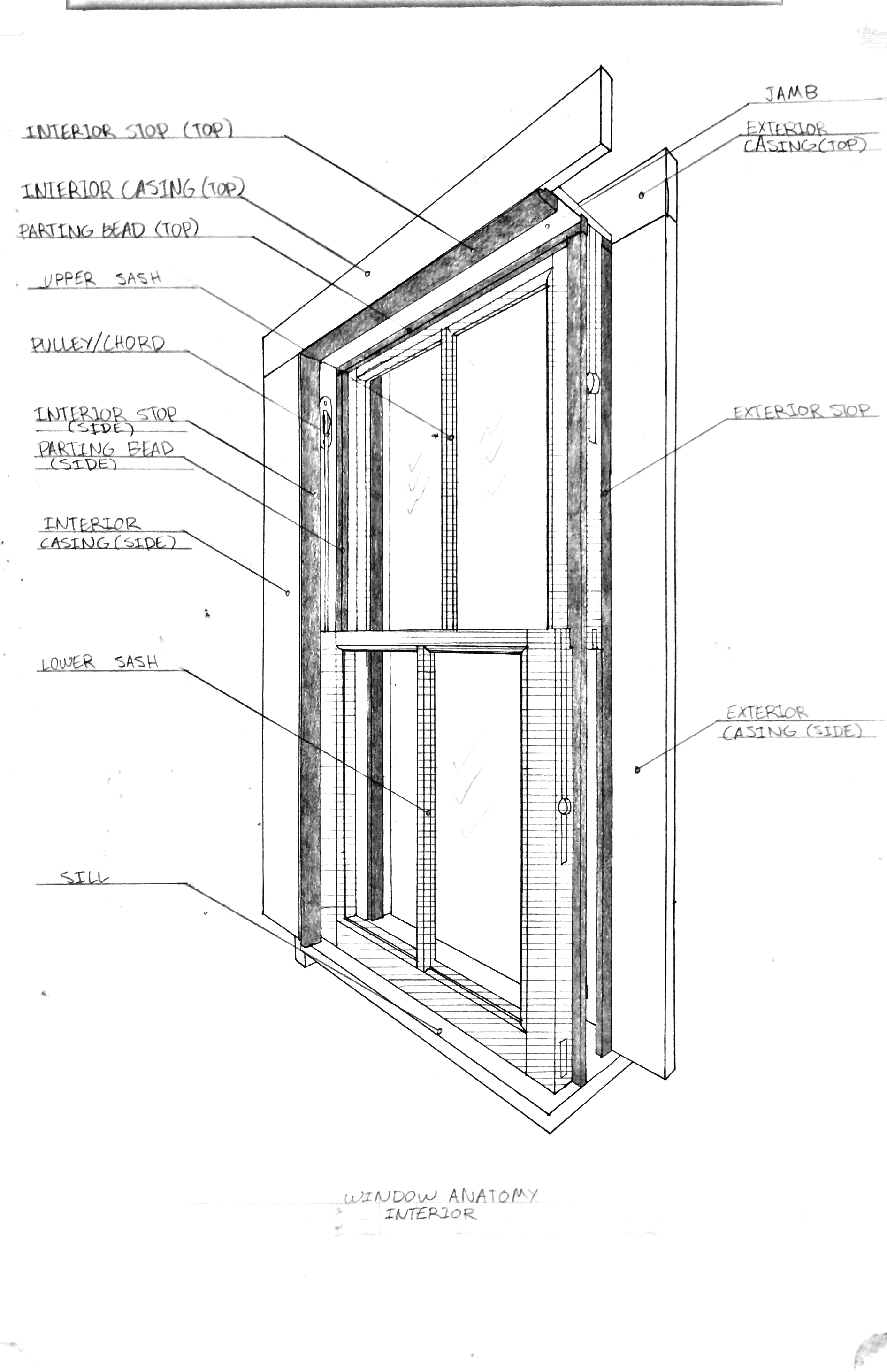
Apron — a horizontal trim board existing beneath a window stool. An area where leaking is usually noticed first within a window.
Awning, hopper, projected window — a window consisting of one or more sashes that are hinged at the top or bottom and project outward or inward.
Balance — a mechanical device used in hung windows as a means of counterbalancing the weight of the sash. Historic windows typically used pulleys and lead weights, later and contemporary windows will use tape balances, spring balances, and tube balances.
Bedding — method of glazing in which a thin layer of linseed oil putty or glazing compound is placed in the glass rabbet. Without properly bedding a window, insulation does not occur and panes can still leak.
Bottom rail — bottom horizontal member of a window sash.
Brickmold — a brick molding used as an exterior door or window casing. Repairing wood against brickmolds can make repairs difficult.
Cames — lead channels which hold glass in leaded windows. H and U channel cames are available for restoration once the lead has eroded significantly.
Casement stay — bar for holding a casement window in any of several fixed open positions.
Casing — Interior or exterior molding/framing around a window or door that covers the space between the space between the wall and the jamb. Casing is typically not included in our contracts automatically for restoration.
Check rail- another name for a meeting rail.
Drip cap — horizontal exterior molding located above a window/door to divert water from the top casing so water drips beyond the outside of the frame.
Fixed window — a window that is designed to be non-operable. Non-operable windows should still be designed with weatherstripping in mind.
Fully tempered glass — glass that has been heat treated to a high surface and/or edge compression to meet the requirements of ASTM C1048 (kind FT) or CAN/CGSB 12.1. Fully tempered glass, if broken, will fracture into many small pieces instead of shattering into shards.
Glazing — in architectural terms, this refers to the glass itself. However, it can also refer to the act of applying putty to a sash as the glazing is being reset in the sash and properly insulated. At SWR this is what we call glazing a window/sash.
Handle — a component that enables the movement of a sash, leaf, or panel.
Hardware — all the necessary equipment to retain, operate, and lock or unlock the sash, leaf, or panel within the frame.
Inoperable — no longer opening, closing, locking, or unlocking as originally designed. Separate from fixed windows as it was once designed to function and has been modified of its original intent.
Insulating glass unit (IG unit or IGU) — two or more pieces of glass spaced apart and sealed to form a single unit with an air- or gas-filled space between each lite. Most commonly used in contemporary window units.
Interior door — a door system not intended for use in exterior applications. Interior doors can include pocket doors.
Interior window — a window system not intended for use in exterior applications. Less common, but often seen in butler’s pantries and kitchens.
Jalousie window — a window consisting of a series of overlapping horizontal frameless louvers which pivot simultaneously in the frame. Popular in the mid to late 20th century.
Jambs — the upright or vertical members forming the side of the frame.
Laminated glass — two or more lites of glass permanently bonded together with one or more polymer interlayers.
Leaf — a part of a side-hinged door system (or casement). In a double casement or french window, a leaf refers to each individual door or casement individually.
Lite (light) — a pane of glass. Frequently spelled “lite” in industry literature to avoid confusion with visible light.
Meeting rail or check rail — one of the two adjacent horizontal sash members from the upper sash and lower sash that come together when in the closed position.
Muntin —A separating decorative profile between individual lites. Attached to a rabbet that holds each glass pane in place.
Mullion– A vertical bar or space used to divide windows or screens located near one another.
Parting bead (also parting strip and parting stop) — a vertical strip of wood on each jamb that separates the sashes of a double-hung window.
Picture window — large fixed windows.
Pivot — an axis or the hardware about which a window, sash, panel, or leaf rotates.
Rabbet — groove cut into sash for acceptance of glass.
Rail — a horizontal member of a sash, leaf, or panel.
Safety glass — a strengthened or reinforced glass that is less subject to breakage or splintering, such as glass for doors, unit skylights, and some windows.
Sash — the members of a window that exist within a jamb, operate for ventilation, and hold glass panes.
Screen — a product that is used with a window, door, secondary storm product, or unit skylight, consists of a mesh of wire or plastic material used to keep out insects while providing a breeze.
Side lite — an operable or non-operable product that is designed to be a companion product installed on one or both sides of an operable door or a fixed door. Side lites often have their own separate jambs.
Sill — horizontal member at the bottom of the window frame; the subsill exists beneath it. Leaking usually occurs here when problems with the exterior persist.
Stile — a vertical member of a sash, leaf, or panel.
Sunroom — a multi-sided structure consisting of a high percentage of glazed area versus framing area. Popular during the late 19th and early 20th centuries.
System — the parts, components, hardware, and/or accessories that yield a complete, fully functional assembly.
Transom — an operable or non-operable product that is designed to be a companion product installed above a door designed to either provide ventilation while the door is closed or light.
Weep cut — groove in the underside of a horizontal board or masonry unit which projects beyond the wall service below to prevent water from moving back toward the wall surface.
Weatherstrip (weatherseal) — a flexible component used to reduce air leakage, water penetration, or both between sash or door. Weatherstripping can be plastic, silicon, or a variety of metals.
Weephole (weep) — an opening that allows water to drain.
|
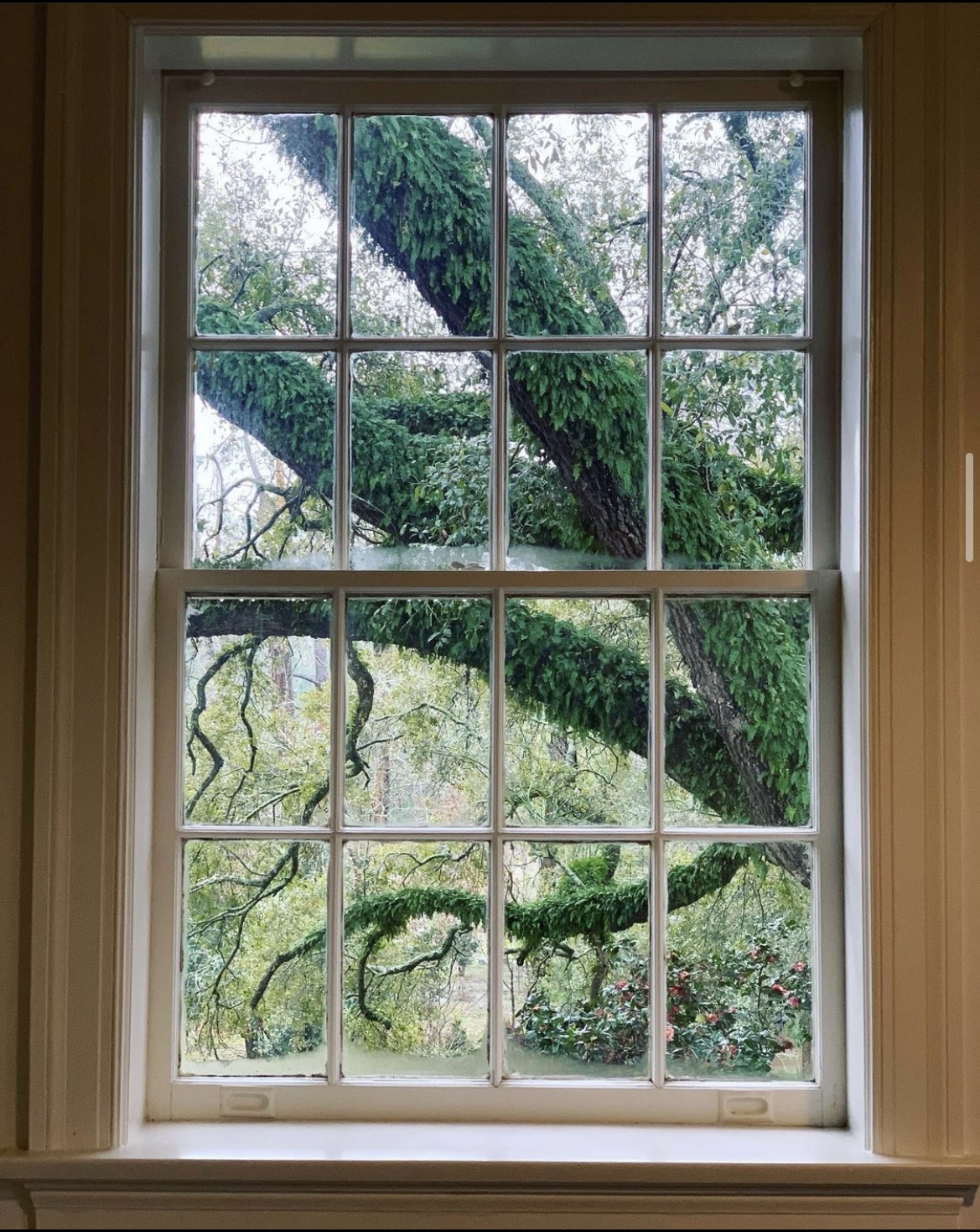
Located on exterior porches, this unique window type is a double-hung window unit that operates within an enclosed wall system to provide total clearance to walk through. Sometimes referred to in other areas as “pocket-windows,” they span from the top of the jamb all the way to the floor with the lower sash being taller than the upper sash. When a person wishes to exit onto the balcony or porch, they can lift the lower sash until it slides through a “slip-head” at the top of the jamb and into a hidden compartment. Aside from the size differences and the pocket, these windows function just the same as typical double-hung units.
The photo provided here shows a pass-through window with an operable upper sash. These systems would have historically been used to provide airflow while also keeping a sense of privacy with the lower sash secured.
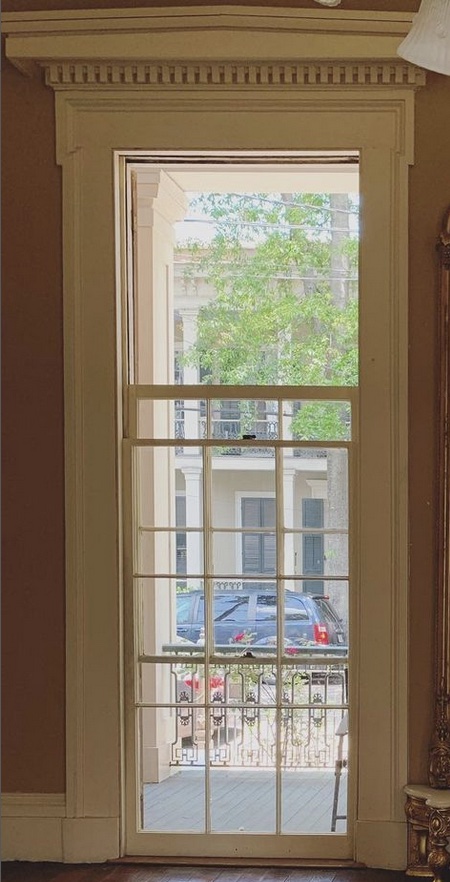
Giving a distinct “cottage” look from their prominence in early Tudor and romantic architecture, casement windows are operated not by a counterbalance system, but instead by hinges. Just like a door, these casements can be inward swinging or outward swinging. Due to the way they are designed to function, casement windows can have a unique set of problems that aren’t observed in double-hung windows.
Typically repairs on this window type include refitting and weatherstripping as they tend to shift with the jamb and become more difficult to open and close over time (as well as get a little drafty).
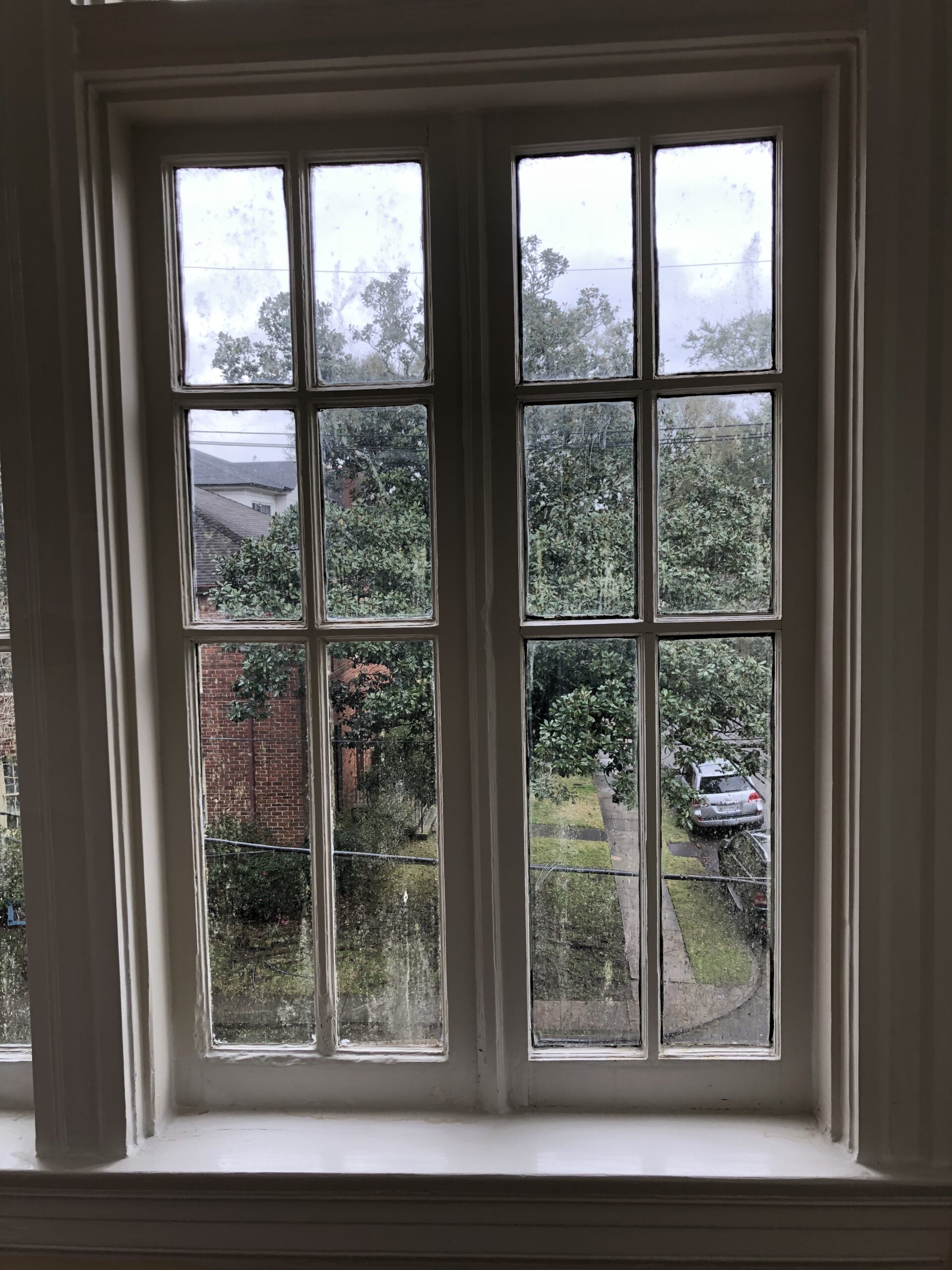
Tilts and Hoppers “tilt” into the room by hinges located either at the top of the jambs, or in the center. They can open inward or outward, and are typically secured by a latch at the top which can be opened from heights with a proper pull stick. Transom windows, typically found within interior doors of historic homes, were typically a variation of tilt windows.
Due to their design, they can become leaky later on in their life if not properly maintained. Preservation of tilts and hoppers typically involve some type of refitting and weatherstripping.
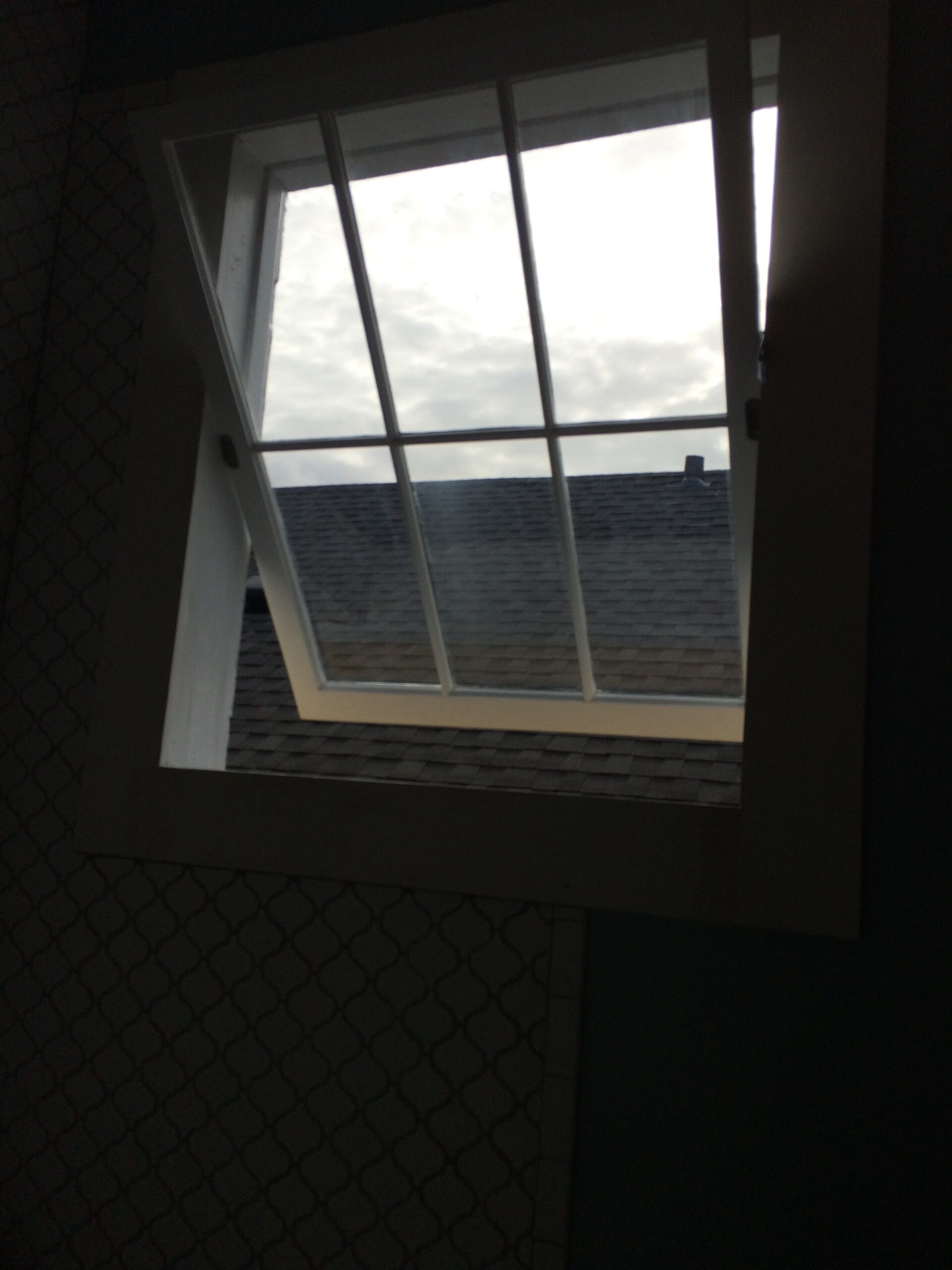
An incredibly intricate window type, these windows are often found above decorative front doors and vary in size. The muntins that make up these curved windows resemble rays of sun radiating from a central point in the window, and as such, require meticulous planning to mill and assemble them. Sunburst windows typically are not made to be operational and are instead fixed window types.
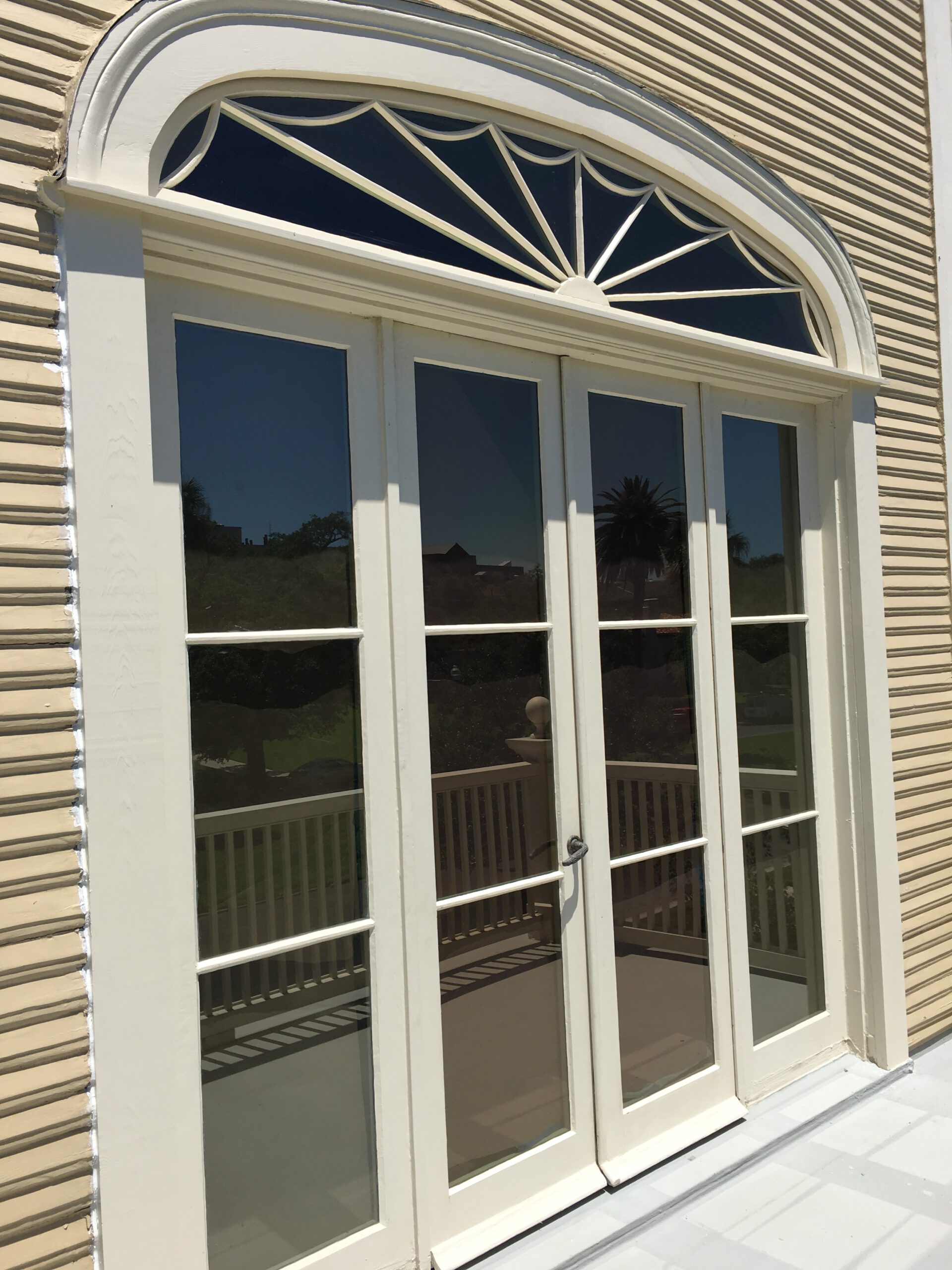
A jalousie window is a type of window that was popular in the mid to late 20th century, and composed of parallel glass or acrylic louvres set in a frame. The louvres are joined onto a track so that they may be tilted open and shut in unison to control airflow, usually by turning a crank. While they can be helpful for airflow, a pair of louvered shutters allow the same type of function while allowing someone to keep the historic integrity of their 19th century New Orleans home.
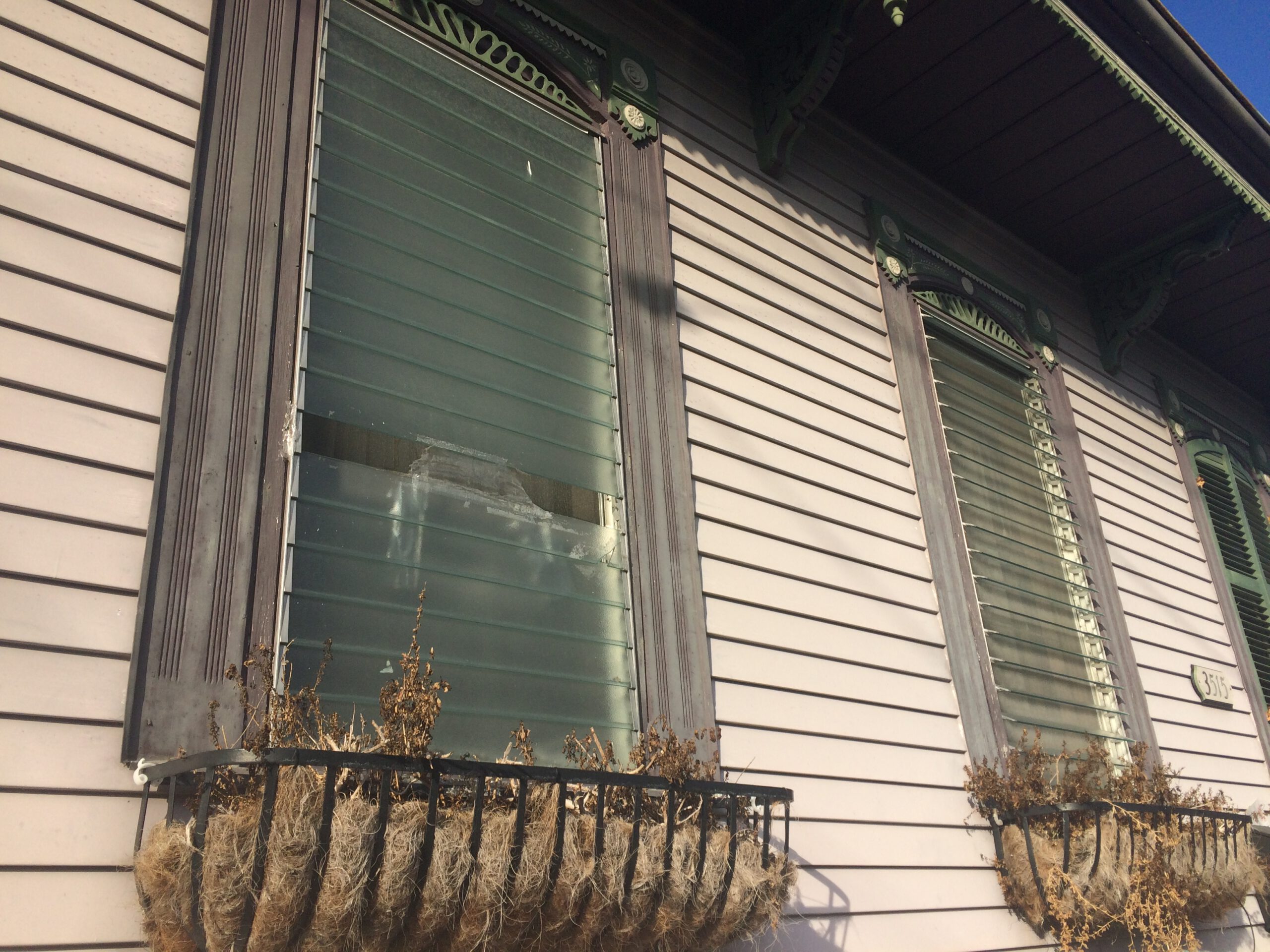
A rare window type, these windows are almost always decorative without the ability to function (though there are interesting mechanisms and exceptions). Functioning as portholes, they are popular in the whimsical design of Queen-Anne homes. Due to their design, they are often difficult to keep weather-tight.
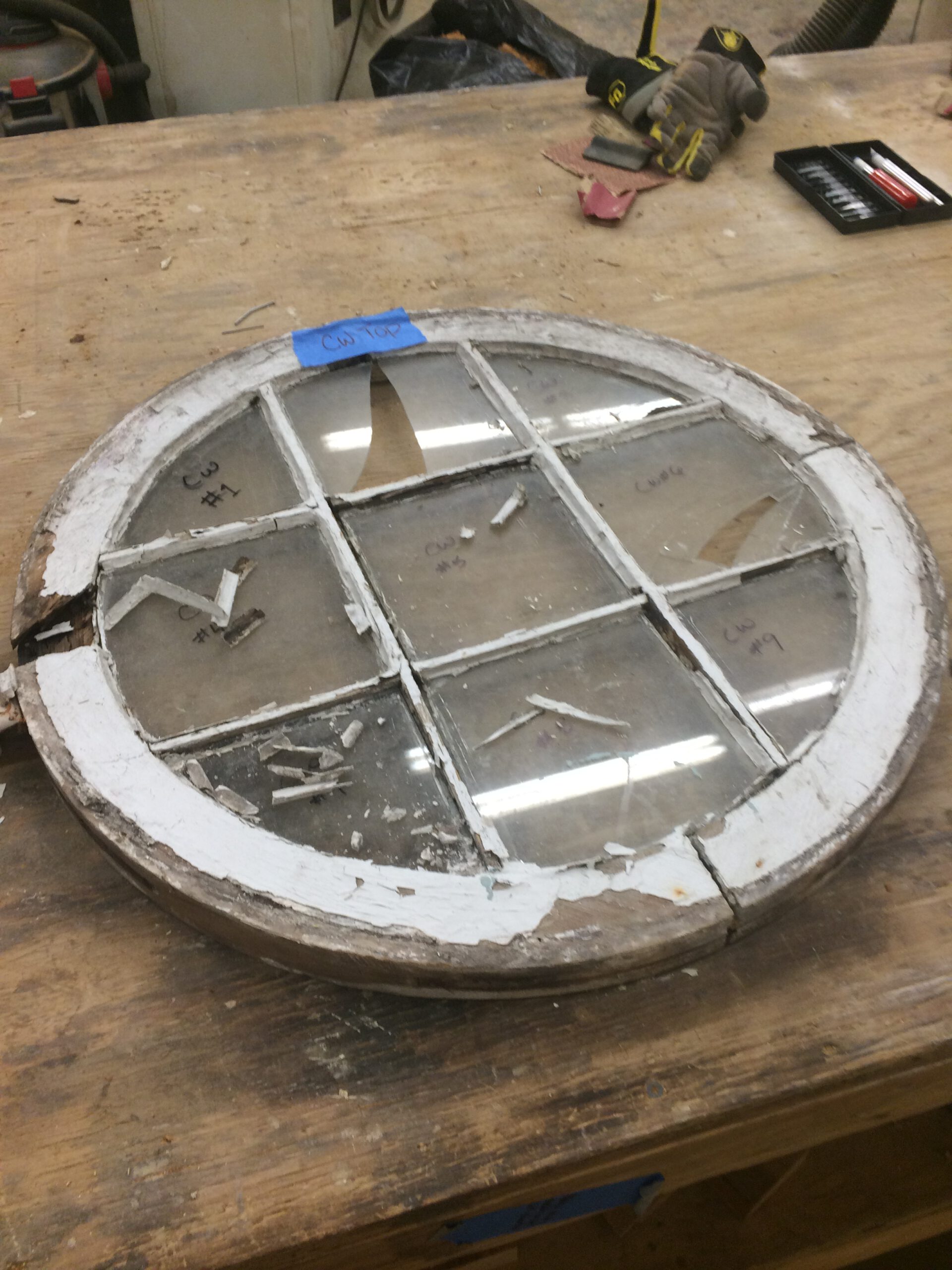
Like circular windows, diamond window units are not typically meant to function. They are instead meant to be viewing windows only. The two points of the jamb that come together to form the base of the diamond can have complications with leaking if not properly constructed and/or repaired over time. The Victorians favored these window types in stairwells.
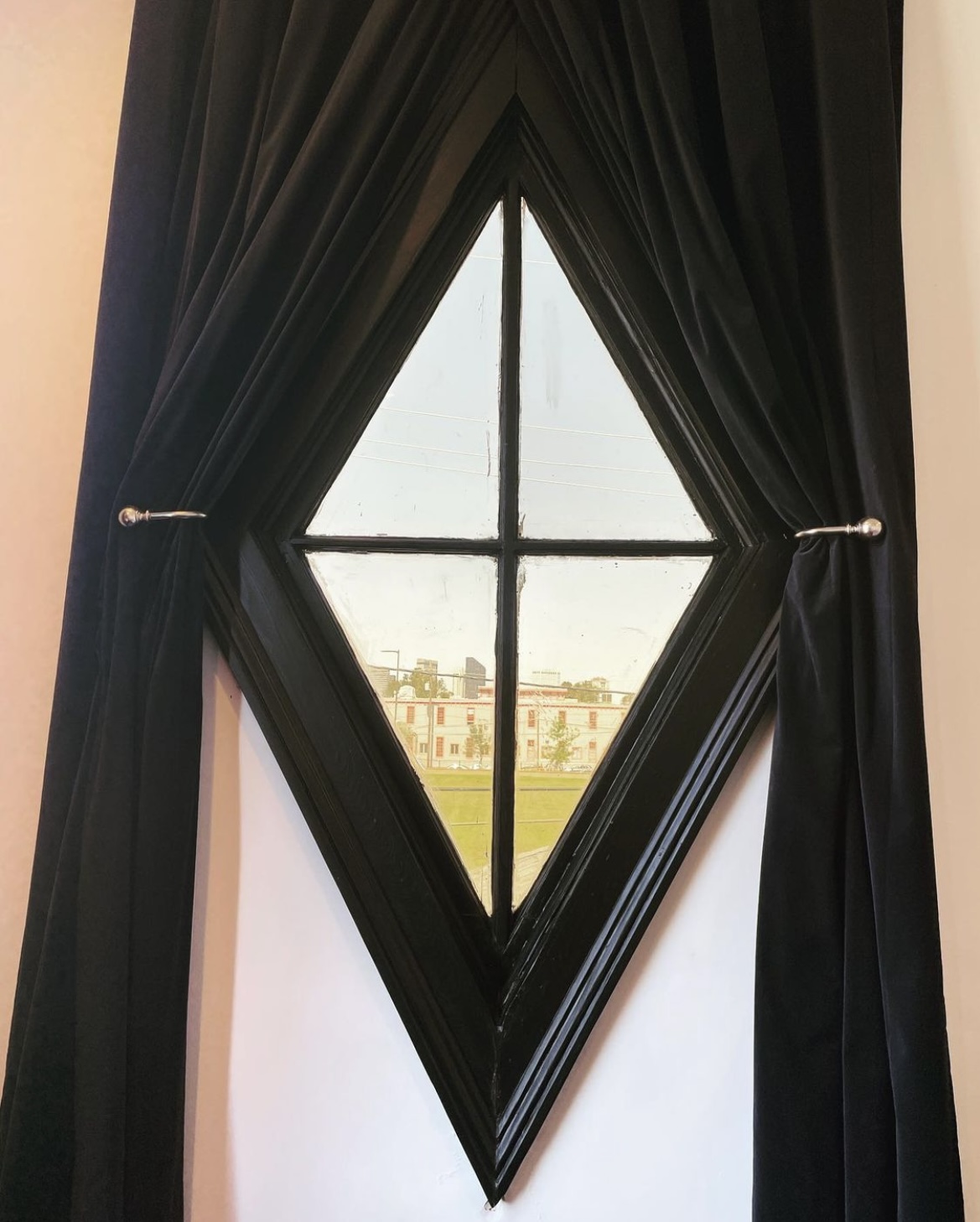
SWR is part of a larger community dedicated to the preservation of historic buildings. To learn more about why preservation is important and valuable, we’ve supplied a range of additional resources from the National Park Service, the Window Preservation Alliance, and even local historic ordinances.
Historic Window Efficiency: Exploring the Myth
Preservation Brief 9, “The Repair of Historic Wooden Windows”
Preservation Brief 3, “Improving Energy Efficiency in Historic Buildings”